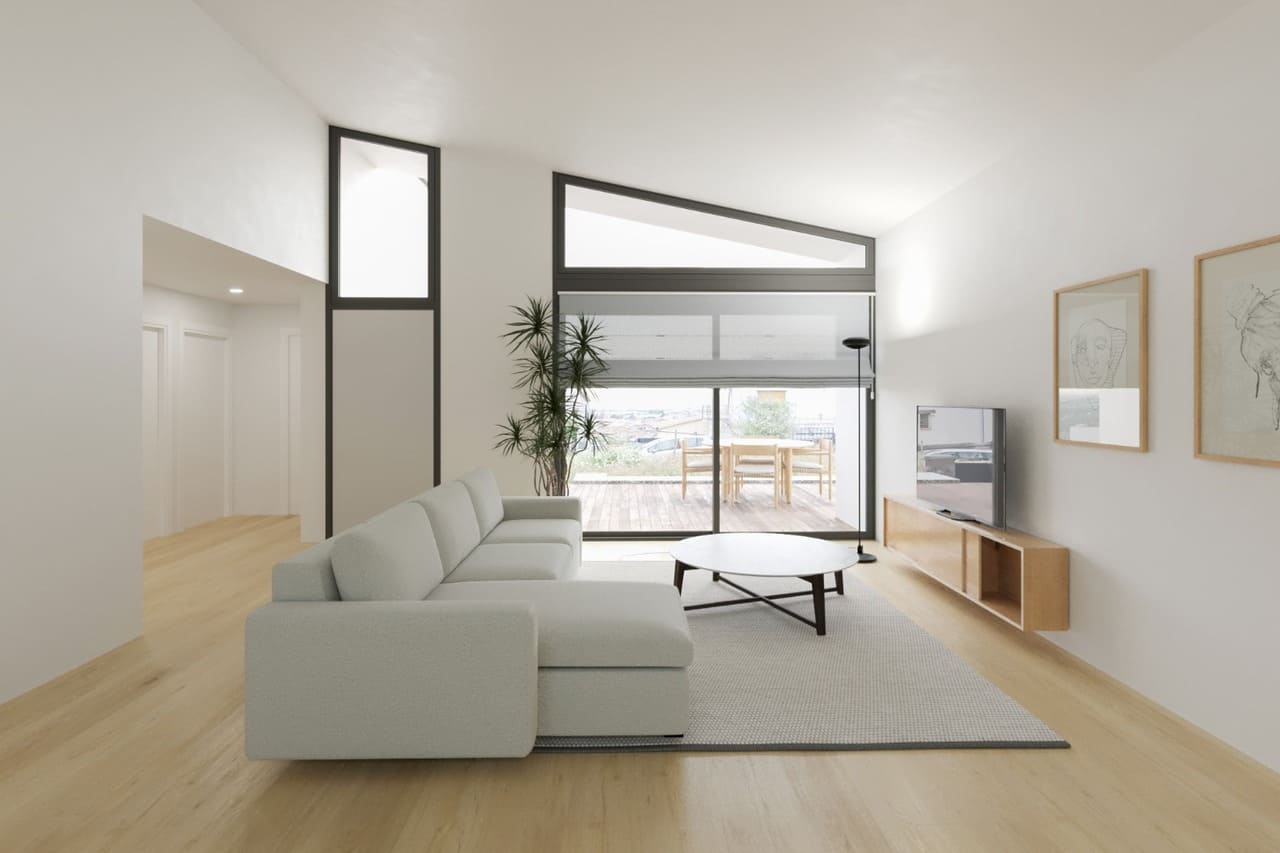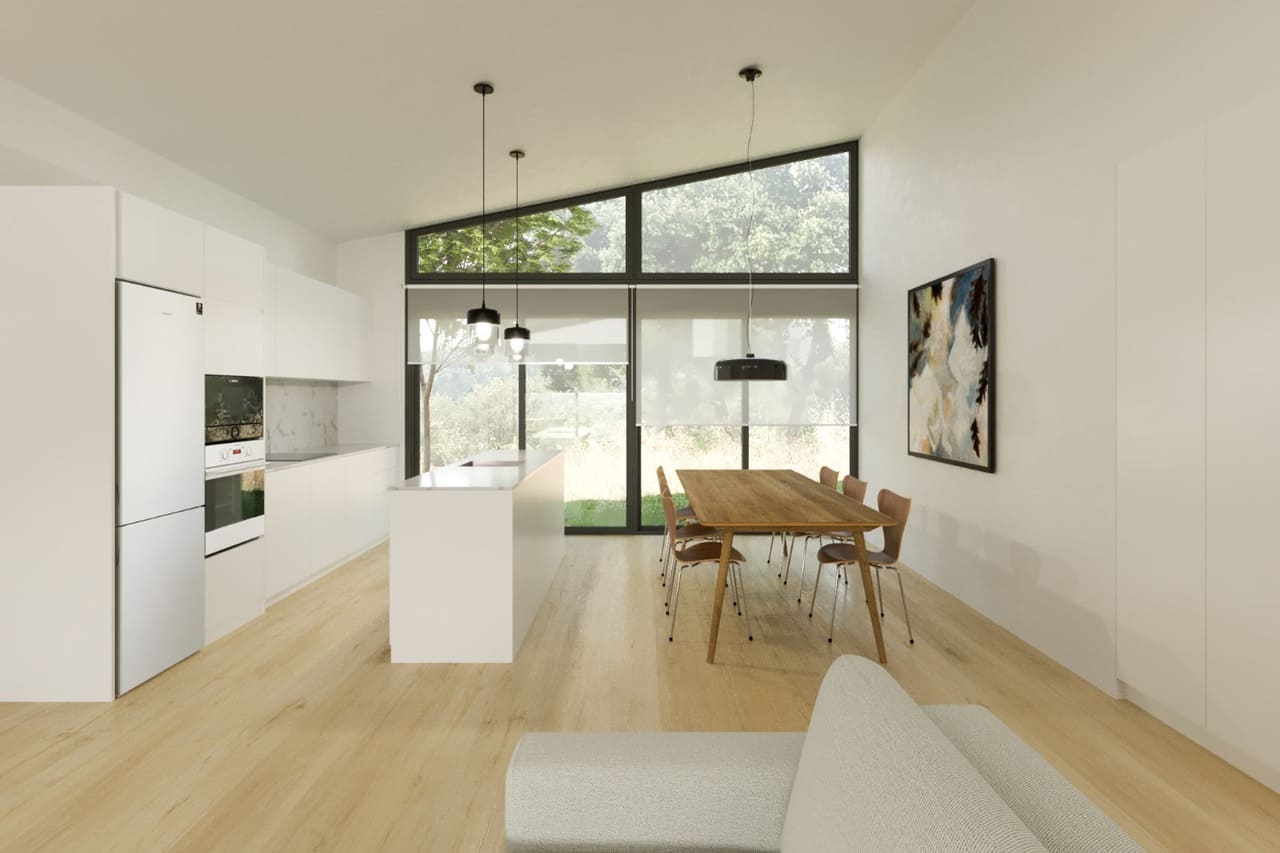Castellar del Valles
Beautiful detached detached house of 130m2 and 120m2 useful, built in Castellar del Vallès, Barcelona.
The house is located on a very rocky terrain and with a certain slope, a house is designed for two main priorities of the owners; the views of the impressive natural area of Encinas on its border, but at the same time without losing the natural light on its opposite side, with which it was decided to raise the house to the maximum level of the land in order to meet these two requirements.
The house is designed on one floor with two volumes very different in exterior design; night area and day area, but at the same time joined by a hallway-corridor-distributor that, while giving access to the house, joins the two interior areas without loss of space.
As is usually the case in our houses, Gese House there is a great increase in volumes in rooms with sloping ceilings, with a large window and main façade to seek sunlight and a rear façade, overlooking the wooded area of holm oaks, a privileged view.
The house designed and built entirely with a Steel Framing system on a slab raised from the ground.
It stands out in its surroundings for its compact, simple, clean, but at the same time very careful design.




