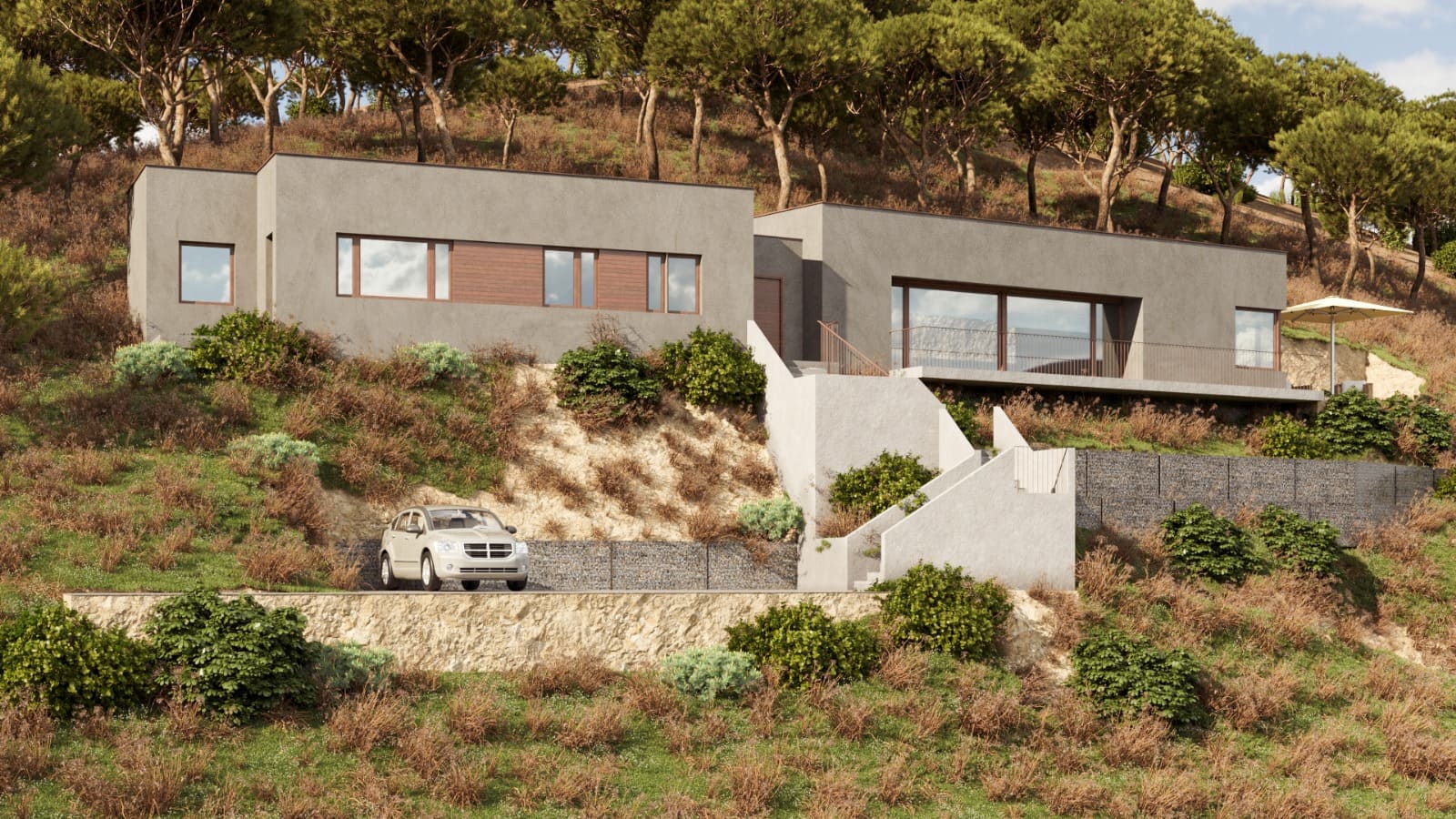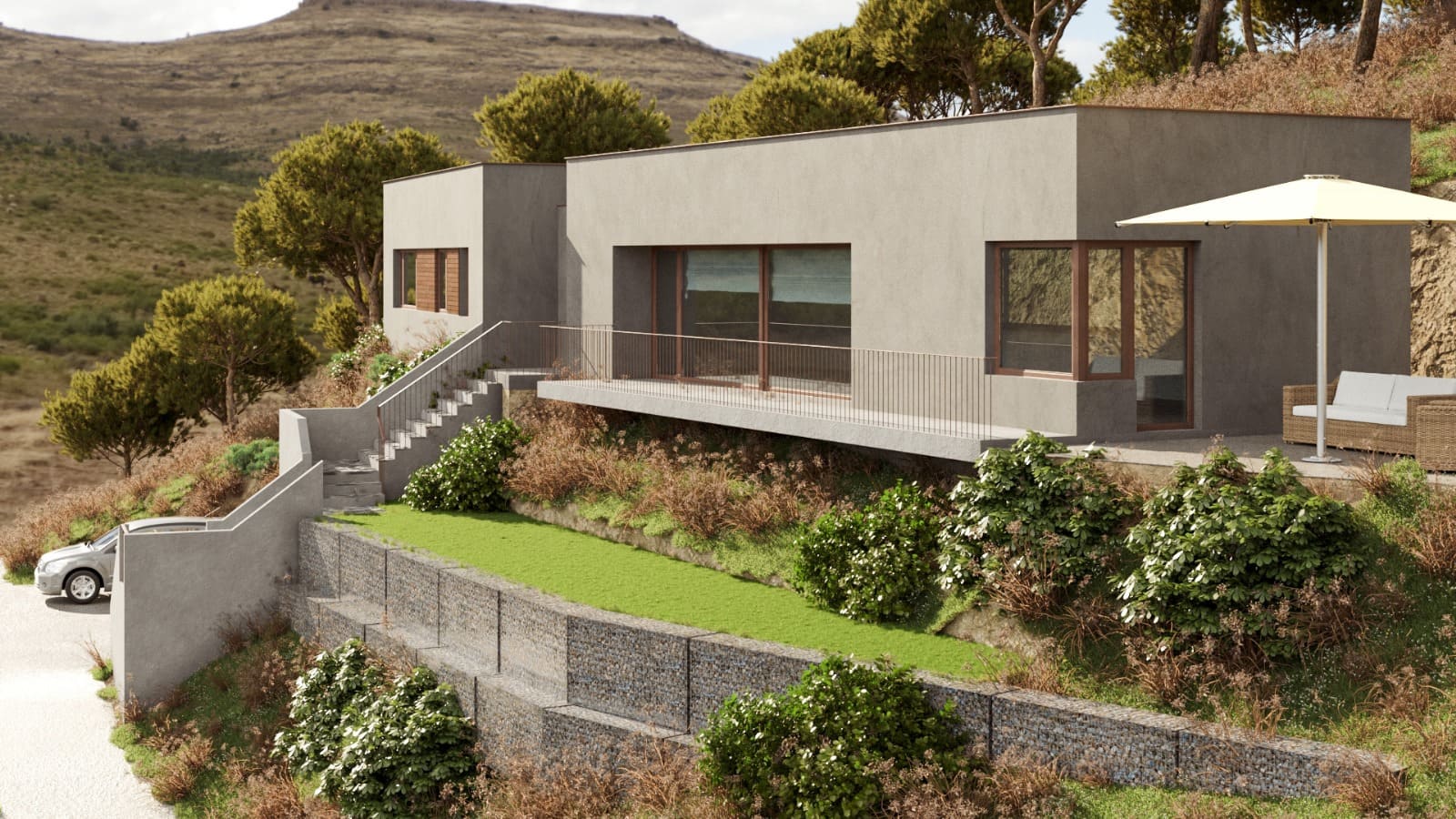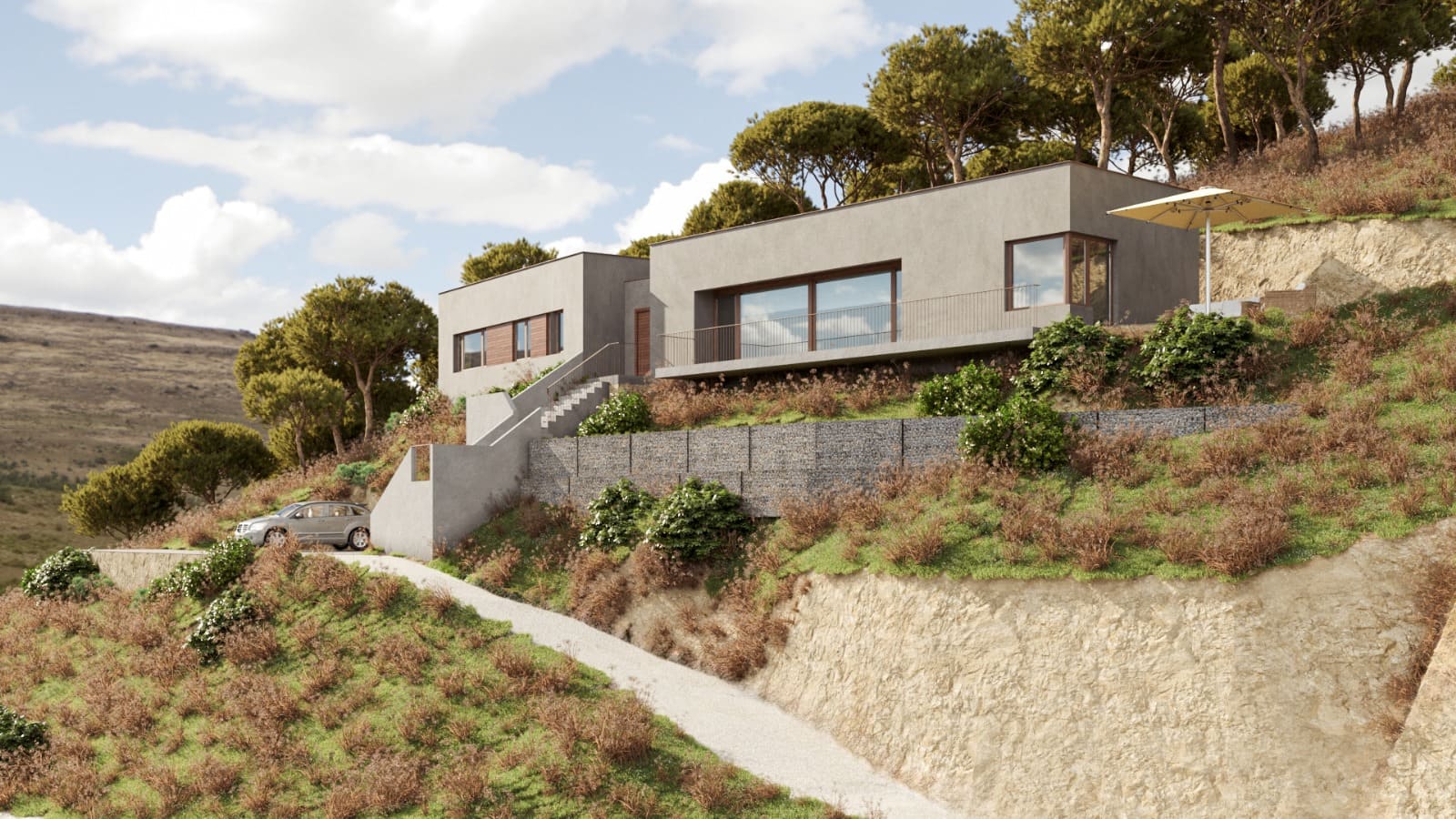Corbera del Llobregat II
Unique detached detached house of 147m2 built and 121m2 useful in Corbera de Llobregat, Barcelona.
The house is located on a very rocky terrain with a significant slope, which is designed to adapt it to these characteristics of the terrain.
The house is designed in two totally separate volumes; night area and day area, but at the same time joined by the entrance hall of the house.
As is usually the case in our Gese House houses, always thinking about energy savings, it opens to the light, and important windows are projected with privileged views of both the main façade overlooking the valley, and those of the rear façade overlooking the rocky area of the mountain.
The house is designed and built entirely with a Steel Framing system on a unidirectional slab.
As for its exterior aesthetics, it is chosen to integrate it into its rocky environment with facades in gray tones and aluminum carpentry imitating Rust Brown.




